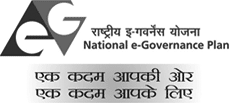32/2025-2026
AIZAWL; the 25th April, 2025: The High Court Parking Building and Elevated Pedestrian Footpath to District Court, MINECO, worth ₹ 1793.37 lakhs was jointly inaugurated by three Hon'ble Judges of Gauhati High Court: Hon'ble Mr. Justice Michael Zothankhuma, Hon'ble Mr. Justice Nelson Sailo, and Hon'ble Mrs. Justice Marli Vankung by cutting ribbons, and they also unveiled plaques on the 1st and 6th floors, here in Aizawl, today.
The High Court Parking Building and Elevated Pedestrian Footpath to District Court, MINECO, inaugurated today, are funded under the SEDP (Socio-Economic Development Programme). The sanctioned amount was ₹ 1960.00 lakhs, while the contract amount was ₹ 1793.37 lakhs. The construction work was executed by Contractor V. Malsawmdawngliana, Chandmari, Aizawl, and the work commenced on 30/9/2020.
The brief inaugural function was held on the top floor of the parking building, and speaking on the occasion, Hon'ble Mr. Justice Michael Zothankhuma, Judge, thanked all those involved in making the High Court parking building a reality. He said, "In 2008, we had no infrastructure, but over the past 17 years, we've developed excellent infrastructure in Aizawl city and district headquarters, and this reflects the government's care and concern for us, and we are truly grateful.
In today’s programme, Hon'ble Justice Nelson Sailo delivered the welcome speech, while Er. H. Lalnuntluanga, Senior Executive Engineer, Project Division-I, PWD, presented the technical report. According to the report, the High Court parking building has 7 floors, including the ground floor. The ground floor houses the chowkidar's quarters and office. The 1st floor has parking space for 12 cars and a canteen/kitchen. The 2nd floor has parking space for 17 cars, 2 offices, 1 driver's room, and a common toilet. The 3rd to 6th floors are dedicated to car parking, each with a common toilet. The building also features an RCC ramp and staircase for accessing the upper floors.
The total area of the High Court parking building is 5805.04 square meters, and it can accommodate 149 cars. From this building, a covered RCC pedestrian footpath with a sloping roof connects to the District Court, protecting users from rain. Additionally, an RCC staircase provides access to the High Court complex.
GENERAL SPECIFICATIONS OF THE BUILDING:-
1) Foundation: RCC Footings.
2) Superstructure: RCC frame structure with RCC slab and RCC Ramp.
3) Walling: Half brick walling 1.2m high with Steel Grill for parking areas.
4) Flooring: Cement Concrete flooring for parking area and vitrified tile for rooms and staircase
5) Roofing: RCC flat roof with seal coat finish and Sloping Roof with Steel Truss for Ramp and Elevated Pedestrian Path to District Court.
6) Compound fencing: 1.6 m high Brick wall fencing with 0.55m barbed wire fencing of 93.00 m long
Dr. H.T.C. Lalrinchhana, Registrar, Gauhati High Court, Aizawl Bench, concluded today’s programme with vote of thanks.
Attachment
- Loading attachment...


















